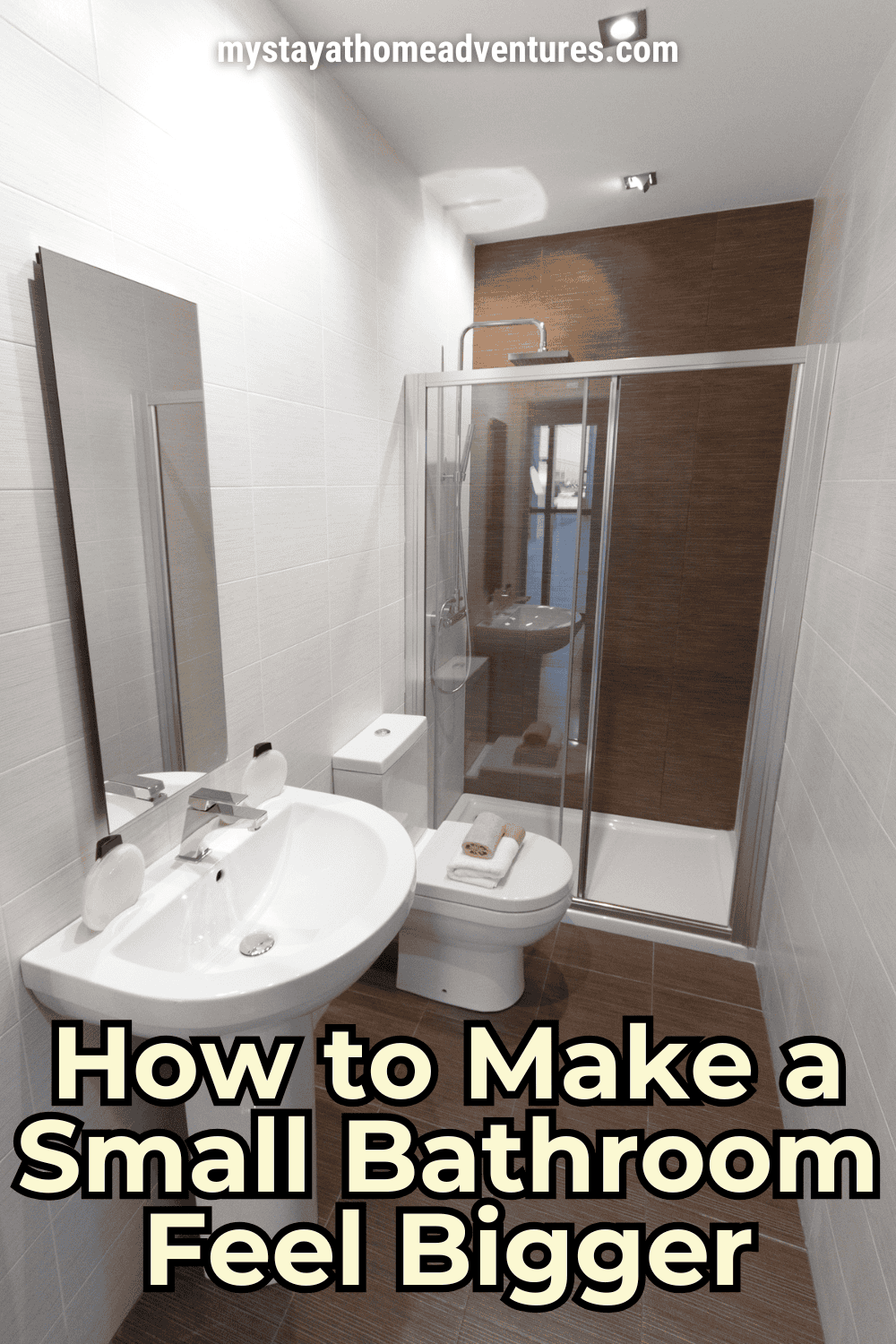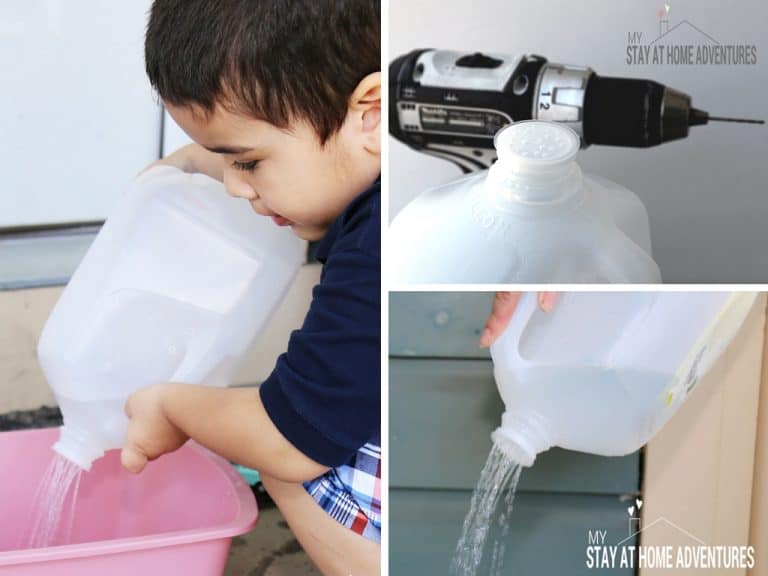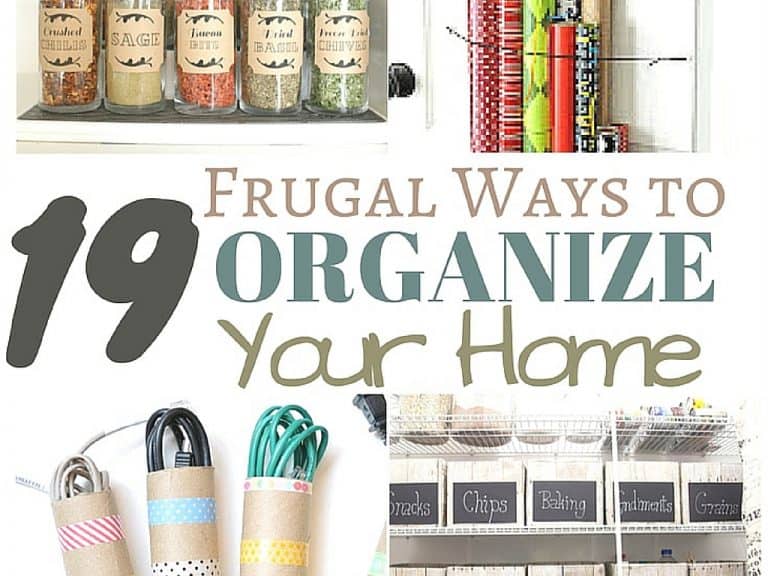How to Make a Small Bathroom Feel Bigger: Space-Saving Tips
This post may contain affiliate links which might earn us money. Please read my Disclosure and Privacy policies hereA small bathroom can feel frustrating when it lacks space for movement or storage. Every inch counts and poor layout choices can make the room feel even more cramped. The good news is that you don’t need to tear down walls to make your bathroom look and feel bigger. With the right design strategies, you can create an open, airy space that feels comfortable and functional.
Many homeowners in Tulsa deal with small, outdated bathrooms that don’t fit their needs. Whether it’s an old tub taking up too much space, poor lighting, or bulky storage, these issues make the space seem even smaller. If you're thinking about making some changes, whether it's a full remodel or small adjustments, these tips will help you maximize every square foot.
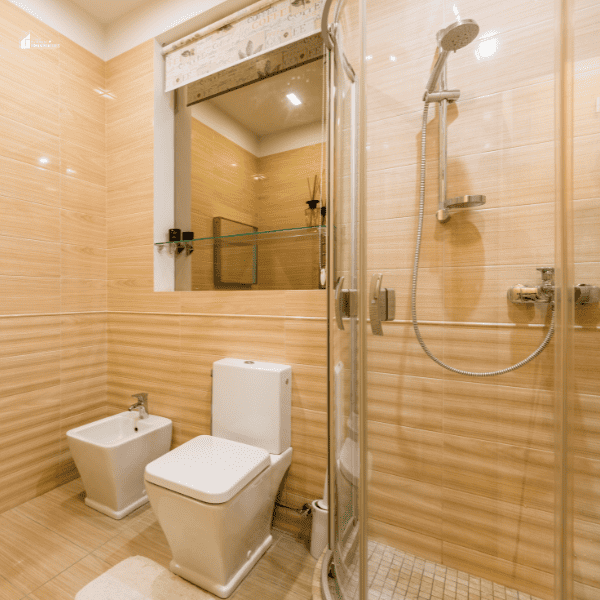
Upgrade to a Walk-In Shower for More Openness
One of the biggest space wasters in a small bathroom is a traditional bathtub. It takes up a large portion of the room and can make the space feel enclosed. A walk-in shower is a great alternative because it eliminates the need for a bulky tub while making the room appear more spacious.
Frameless glass doors are a great choice because they allow light to flow through, creating an uninterrupted line of sight. This makes the entire room feel larger compared to shower curtains or frosted glass doors, which can divide the space visually.
If you’re considering a remodel, professional Tulsa bathroom remodelers can help install a space-saving shower layout. By choosing a walk-in shower, you’ll not only free up space but also create a more accessible and visually open bathroom.
Choose Light Colors for Walls and Tiles
The colors in your bathroom can have a big impact on how spacious it feels. Dark shades absorb light, making a room seem smaller. Lighter tones, on the other hand, reflect light and create an airy feel.
Neutral shades like white, beige, soft grays, and pastels work well for walls, tiles, and vanities. If you prefer a bit more color, consider subtle blues or greens that keep the space feeling fresh without overwhelming it.
Glossy tiles can also help brighten the room by reflecting light. Using the same color on both walls and floors can create a seamless look that makes the space appear larger.
Maximize Vertical Storage to Free Up Floor Space
Floor space is limited in small bathrooms, so using vertical storage is a great way to keep things organized without adding clutter.
Wall-mounted shelves, tall cabinets, and floating vanities help store essentials while keeping the floor open. Consider using recessed shelves in the shower for shampoo and soap instead of bulky caddies that take up space.
Hooks and over-the-door organizers are also great for storing towels and toiletries without adding large cabinets. Using every inch of vertical space can keep the bathroom functional while making it feel less crowded.
Install a Pocket or Sliding Door
Traditional swinging doors take up space when they open and close, limiting the available room. A pocket door, which slides into the wall, can free up several feet of space.
If a pocket door isn’t an option, a barn-style sliding door can be another space-saving solution. These doors slide along a track, eliminating the need for clearance space. By switching to one of these options, you can use the freed-up space for storage or movement.
Opt for a Floating Vanity Instead of a Standard Sink
A floating vanity creates the illusion of more space by keeping the floor visible. Unlike traditional vanities that sit directly on the ground, wall-mounted vanities offer storage while making the bathroom feel more open.
If you need additional storage, look for floating vanities with built-in drawers or shelves. These designs provide space for bathroom essentials without making the room feel crowded.
Wall-mounted sinks are another alternative for small bathrooms. They take up even less space than floating vanities and create a minimalist look that enhances openness.
Use Clear or Open Storage Instead of Bulky Cabinets
Closed cabinets can make a small bathroom feel boxed in. Open shelving, on the other hand, keeps the space looking light and airy.
Glass shelves, wire racks, or wooden floating shelves are great alternatives to bulky storage units. Transparent storage bins or baskets can keep things organized without making the space feel cluttered.
The key is to avoid overloading open shelves. A few neatly arranged items, such as folded towels or decorative pieces, can make the space feel more organized without adding visual weight.
Reduce Clutter with Smart Organization
Clutter instantly makes a bathroom feel smaller. Keeping countertops and floors clear is one of the easiest ways to create a more spacious look.
Wall-mounted dispensers for soap, shampoo, and lotion can eliminate the need for bottles cluttering the sink or shower. Drawer organizers and labeled containers keep small items in place, making storage more efficient.
By keeping only essential items in view and storing the rest neatly, you can create a clean and open feel in the bathroom.
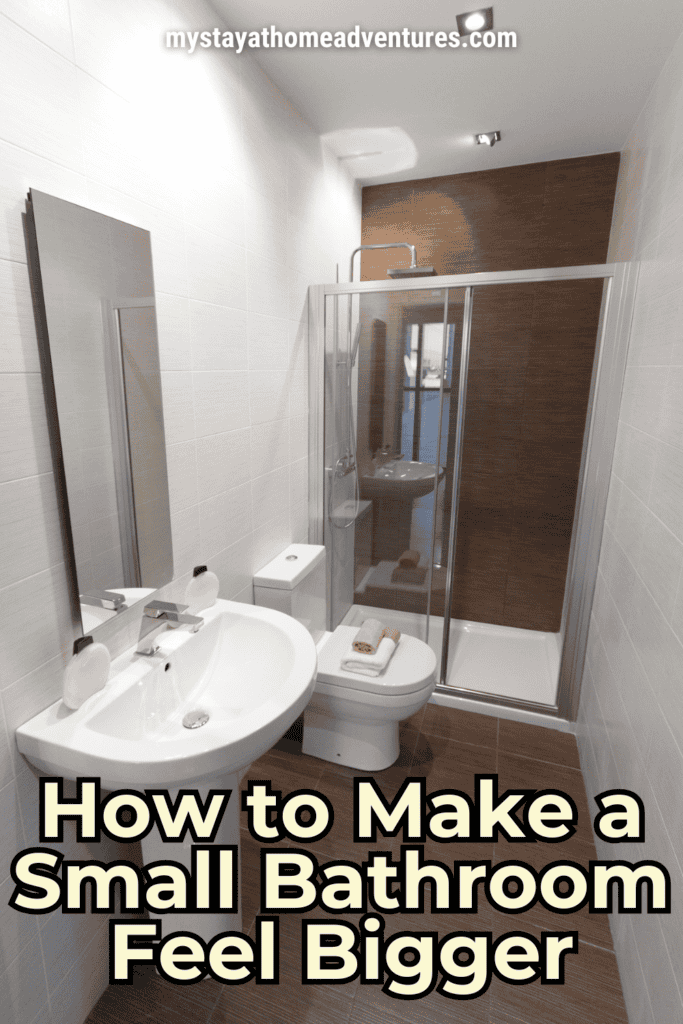
Choose Compact Fixtures for a Better Fit
Standard-sized sinks, toilets, and tubs may not be ideal for a small bathroom. Compact versions of these fixtures can free up space while maintaining functionality.
Wall-hung toilets take up less room than traditional ones and create a sleek, modern look. Narrow-depth vanities offer storage without protruding too far into the room. If a bathtub is a must-have, consider a smaller soaking tub instead of a full-size model.
Every fixture in a small bathroom should be chosen with space efficiency in mind. Compact designs help create a balanced, comfortable layout without making the room feel overcrowded.
A small bathroom doesn’t have to feel cramped. The right design choices can transform even the tiniest space into a more open and comfortable area. Light colors, strategic storage, and smart fixture choices can all contribute to a more spacious look.
If you’re planning a remodel, choosing the right layout and materials can make a huge difference. Whether you’re making small updates or considering a full renovation, these space-saving tips will help you create a bathroom that feels bigger, brighter, and more functional.

